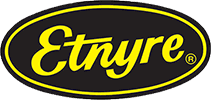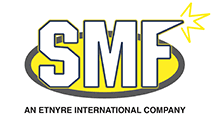Perforated Metal Façade at the San Jose Goodwill
Goodwill of Silicon Valley
Project Location: San Jose, CA
Perforation Pattern: 2" square holes
Architect: Weston Miles Architects
Goodwill of Silicon Valley required a distinctive façade that aimed to rejuvenate its storefront and the surrounding area. In collaboration with Weston Miles Architects, Hendrick Architectural was called upon to engineer and manufacture a multi-layered cladding system that performed with the existing wood frame and masonry construction conditions.
The Ruddy Oak and Goodwill Blue colored cladding feature 2” square perforations on 3” straight centers, which equates to a 44% open area. The .190” thick aluminum panels were mounted on various planes and penetrated thru the panels behind to enhance the aesthetics. Curved framing and Hendrick’s BWG390 corrugated panels were used to construct the canopy. Aluminum tubes were mounted back to the building with aluminum base plates to support the perforated metal panels, canopy, and signage.












