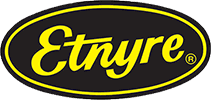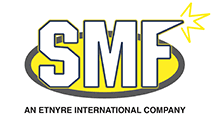Perforated Metal Imaging Animal Design
Mayo Clinic Sports Medicine Facility
Project Location: Minneapolis, MN
Perforation Pattern: custom perforation | 25% open area
Architect: RSP Architects
When the world renowned Mayo Clinic required an iconic façade to transform its new Sports Medicine Center, Hendrick’s unmatched expertise within the architectural community played a significant role in winning the trust of the project’s design team. Mayo Clinic Square, located in downtown Minneapolis, is home to the Sports Medicine Center and practice facilities of two professional basketball teams, the Minnesota Timberwolves and Lynx.
The project called for larger-than-life logos of the Timberwolves and Lynx on three sides of the building’s exterior. The logos were manufactured using the same 3003-H14 aluminum perforated panels featured throughout the building’s façade. Perforating the basketball teams’ graphics were accomplished by using four different hole sizes and varying the density of the perforations throughout the panels. Each set of logos spanned 18 upper panels and 18 lower panels to complete the exclusive appearance.
















