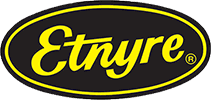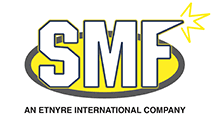Architectural Sun Control at the University of Chicago
University of Chicago Laboratory School - Earl Shapiro Hall
Project Location: Chicago, IL
Perforation Pattern: .250” dia. holes on .438" centers
The high-ranking University of Chicago Laboratory Schools required an architectural sun control system for its newly constructed Earl Shapiro Hall. Hendrick’s sunshade solution was chosen to meet the school’s sustainability strategy, promoting the recognition of a LEED Silver Certification. The design team chose a perforated sunshade to increase its visual appeal, adding a contemporary look to functionality.
The 130,000 square foot structure’s exterior is outfitted with over 4,200 vertical and horizontal perforated shading panels. A harvest gold Kynar finish was applied to the metal to fit the design of the building. The project consists of more than 240 different sized panels. The panels range in length from 1'to 8' with 1' widths. The horizontal sunshades are made with 1/8" aluminum and the vertical units are made with 3/16" aluminum. The metal is perforated with a 1/4" round pattern on 7/16" centers.













