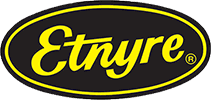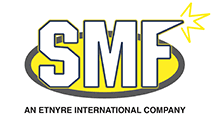Perforated Metal Cladding in Downtown Iowa City
Harrison St. Parking Facility
Project Location: Iowa City, IA
Perforation Pattern: Gradient from .750" to 1.500"
Architect: Neumann Monson Architects
Located on a block of redeveloped land south of Iowa City’s downtown core, sits a marvelous 610-car parking structure wrapped in perforated metal. In collaboration with Neumann Monson Architects, Hendrick’s perforated panels complement the skywalk-connected office building to the east.
The garage is clad with over 350 panels made from 5052-H32 aluminum with a clear class one anodized finish. The individual panels span 3' in length and 10' in height. Each panel features a perforated gradient pattern, with fifteen different sized holes ranging from 3/4" to 1 1/2". The panels also include multiple bends to create a 9" protrusion from the garage’s exterior.
Easily viewable when driving down the street, the Harrison Street Parking Facility signage spans all four tiers of the perforated metal cladding. This was achieved by nibbling the letters into the panels. On the south end of the structure, sits a 7' x 5' ground-level sign, as well as additional perforated panels to disguise the dumpster and transformer areas.
















