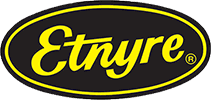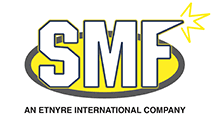Perforated Metal Cladding at Baton Rouge's City Dock
The Water Institute of the Gulf
Project Location: Baton Rouge, LA
Perforation Pattern: various patterns | 7-13% open area
Architect: Perkins + Will
Perched 35 feet above the Mississippi River, on the site of Baton Rouge’s historical city dock, sits the new headquarters for The Water Institute of the Gulf. Designed by global architecture and design firm Perkins & Will, the structure is wrapped in Hendrick’s perforated metal cladding.
The .190" thick aluminum panels feature three subtly different hole patterns, ranging in open area of 7 to 13%. Face-fastened to aluminum sub-framing, the cladding system is designed to withstand 125 mph wind speeds. The panels were finished with a fluoropolymer coating, which adds protection against salt corrosion while maintaining the metalescent appearance that was desired for this truly exquisite landmark.


















